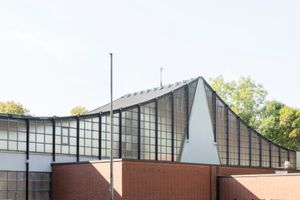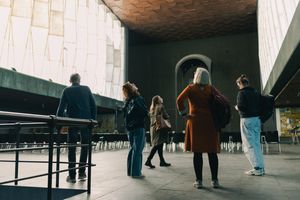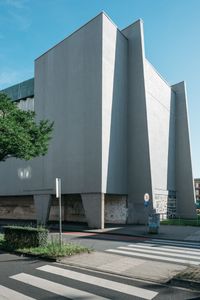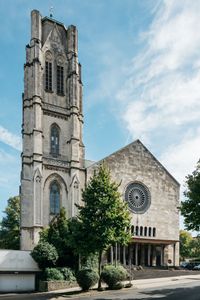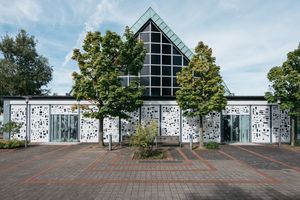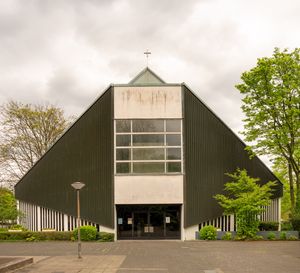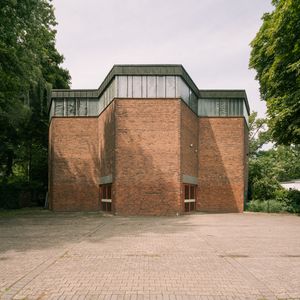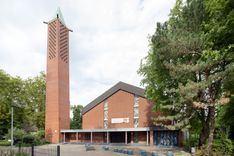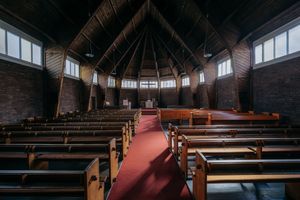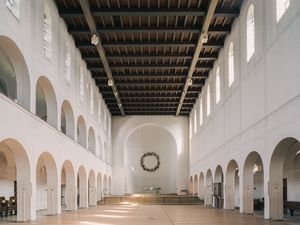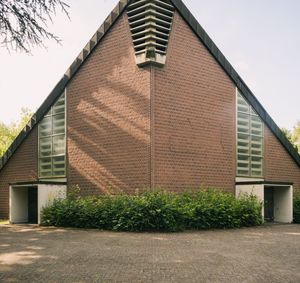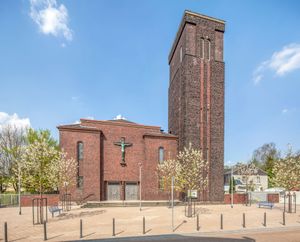From the 21st of June to the 4th of October 2026, Manifesta 16 Ruhr will take place across four cities in the Ruhr Area, Germany: Duisburg, Essen, Gelsenkirchen and Bochum, in 12 abandoned post-war church buildings spread across the Host Cities.
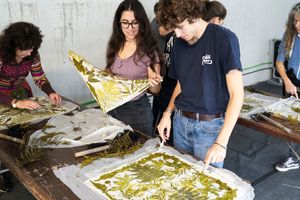
Kreativmarkt in the church of St Josef, Gelsenkirchen-ÜckendorfSaturday, 28.2.202612.00 - 18.00
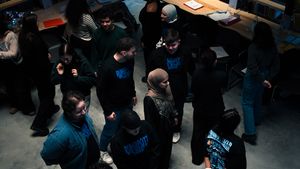
St. Anna Church, Gelsenkirchen-SchalkeKapellenstraße 6, 45881 Gelsenkirchen
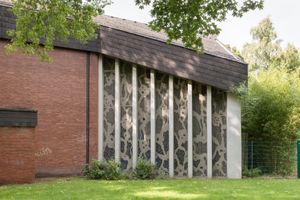
"Church buildings as cultural heritage and a resource for the future"Public Workshop with Prof. Dr. Barbara Welzel and Laura Di …

The Manifesta 16 Ruhr team wishes you happy holidays and a great start to 2026! 2025 has been …
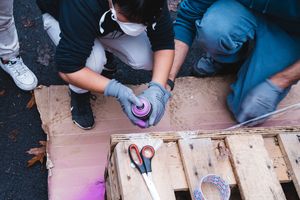
Art, city and community. During the warm-up for Manifesta 16 Ruhr, places for exchange and encounter are already emerging before …
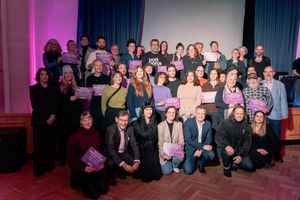
The selected projects of the Open Call “This is not a church” have been announced. During Manifesta 16 Ruhr they …

With the start of the pre-biennial programme, Manifesta 16 Ruhr in Gelsenkirchen-Ückendorf opens a new chapter: through a range of …
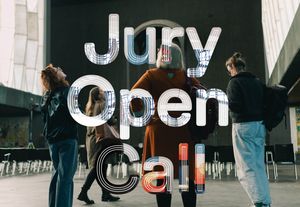
Manifesta 16 Ruhr has unveiled the international jury that will select the eleven projects for the biennial’s PLUS programme. The …

Manifesta 16 Ruhr announces its Conceptual Framework and Artistic Team, focusing on the repurposing of the region's significant post-war churches …
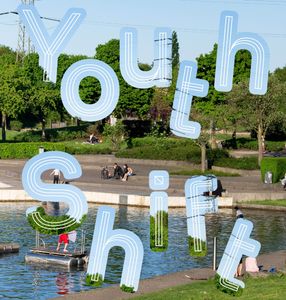
What’s it about? The world is changing – political tensions, division, polarisation. Manifesta 16 Ruhr aims to create spaces where people …
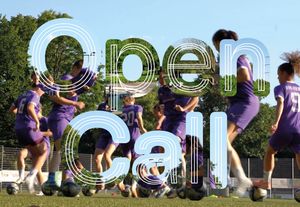
Are you a/an...

Yesterday, on the 9th of July 2025, the Manifesta 16 Ruhr Urban Vision was presented at St. Josef’s Church in …
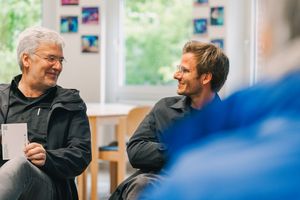
As part of the pre-biennial process, Manifesta organises a series of workshops where local residents are invited to share their …
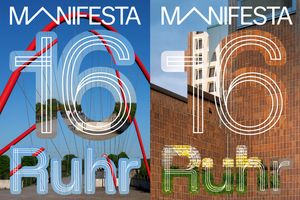
Manifesta 16 Ruhr proudly presents its new visual identity – the result of an inspiring collaboration with NODE, a design …
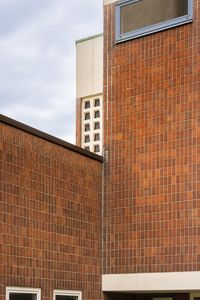
Johannes Church, Bochum (Detail) © Photo: Dirk Rose / Manifesta 16 Ruhr
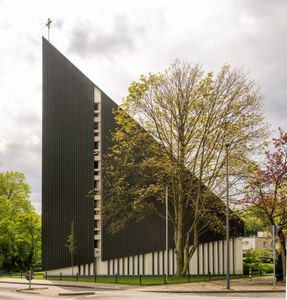
Thomas Church, Gelsenkirchen © Photo: Dirk Rose / Manifesta 16 Ruhr
The pre-biennial phase of Manifesta 16 Ruhr is in full swing. Don’t miss any updates by checking our News Page. Stay informed with the latest announcements, relevant information and insightful notes, as we build up to Manifesta 16 Ruhr in 2026.
- News,07.02.2026 11.30 // SNOWDANCE meets Manifesta 16 Ruhr …Manifesta 16 Ruhr
![]()
SNOWDANCE meets Manifesta 16 RuhrManifesta 16 Ruhr Warm-up ProgrammeMigrant Self-Empowerment through Music and Film
- News,Manifesta presents official biennial venues and Host CitiesManifesta 16 Ruhr
![]()
Manifesta has announced the Host Cities and official venues for the upcoming biennial. The selection, drawn from 200 churches visited …
- News,Results: Manifesta 16 Ruhr Citizen ConsultationsManifesta 16 Ruhr
![]()
Since Manifesta 13 Marseille, the biennial has organised Citizen Consultations to research local needs in our Host City or Region. …
Manifesta 16 Ruhr is made possible by the support of our partners. The biennial collaborates with institutions, associations and organisations that share its vision, working to engage diverse audiences in the Ruhr Area and throughout Europe.

